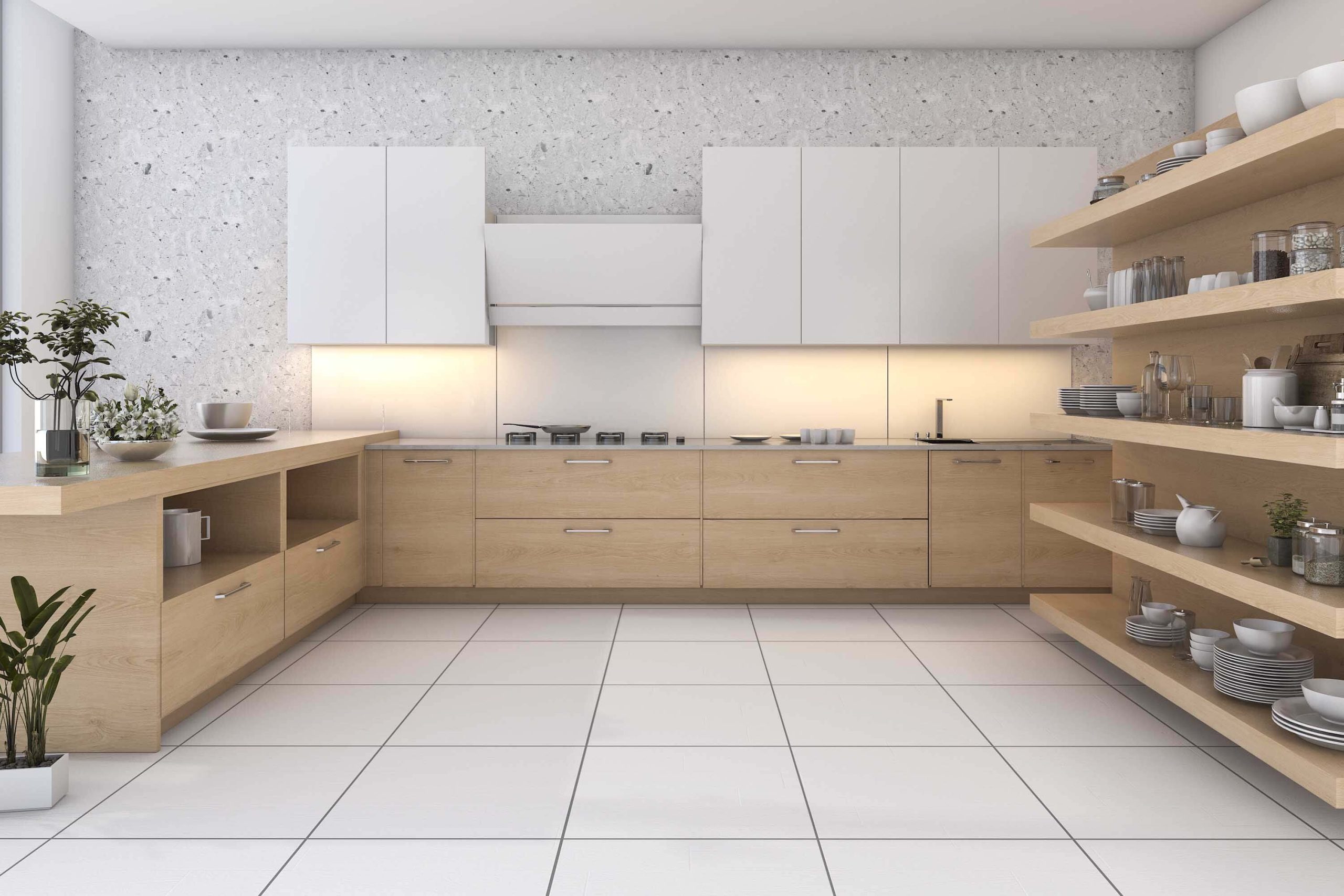
Maximize Your Kitchen Space with an Innovative Modular Kitchen
Maximize Your Kitchen Space with an Innovative Modular Kitchen
When designing a kitchen, it is essential to balance function and style. This is especially true in modern homes in Dhaka, Bangladesh, where using space wisely is essential.
At Best Interior, we focus on making smart modular kitchen designs. Our designs maximize your space and enhance the overall aesthetic. Whether you live in a small apartment or a spacious family home, a good modular kitchen layout can change how you cook.
1. Open vs. Closed Kitchen Layouts: Tailored to Your Lifestyle
The choice between an open or closed kitchen layout depends on your preferences for space flow and privacy.
- Open Kitchen Layouts: This layout allows more natural light for homes with open floor plans. It also encourages interaction between the kitchen and living areas. It works well with sleek, handleless modular kitchen cabinets and shiny surfaces for a modern, minimalistic feel.
- Closed Kitchen Layouts: For those who value privacy and organization, a closed kitchen reduces noise and odour spread. Smart storage solutions, like pull-out shelves and pull-down racks, create a cleaner and more functional workspace. This design makes it easier to organize your kitchen.
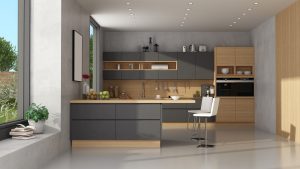
2. L-Shaped Modular Kitchens: Efficient Corner Utilization
The L-shaped kitchen design is a popular choice in Bangladesh. It is versatile and makes good use of corner spaces. It works well for both small and large kitchens, offering excellent workflow and efficient use of the kitchen triangle (stove, sink, and fridge). Features include:
- Corner Cabinets: Maximize additional storage with pull-out shelves and lazy Susans.
- Triangular Workflow: Optimally positions key appliances to ensure a smooth cooking process.
- Space Efficiency: Perfect for small kitchens but also adaptable for larger spaces.
3. U-Shaped Kitchen Layouts: Maximum Storage & Functionality
For larger homes, the U-shaped kitchen design is great. It helps maximize storage and creates an efficient workflow. With three walls of cabinets and countertops, this layout offers:
- Large Storage Capacity: Perfect for storing all your kitchen essentials.
- Efficient Workflow: Every cooking and prep area is within easy reach.
- Multiple Work Zones: Ideal for family cooking and hosting.
4. Island Kitchen: The Stylish Centerpiece
For larger kitchens, island layouts serve as functional workspaces and social hubs. Islands can include:
- Additional Counter Space: Perfect for meal prep or as a breakfast bar.
- Extra Storage: Cabinets or drawers underneath can house additional storage for kitchen supplies.
- Seating Options: Add bar stools for casual dining or socializing.
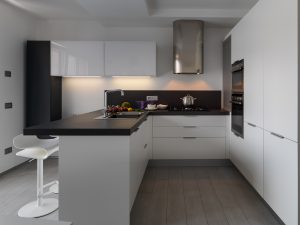
5. Space-Saving Solutions for Compact Kitchens
In small kitchens, every inch counts. Modular kitchen designs are created with space-saving in mind:
- Vertical Storage: Tall cabinets, wall-mounted racks, and overhead shelves use unused space.
- Multifunctional Furniture: Foldable countertops, pull-out pantry units, and extendable tables can adapt to your needs.
- Reflective Surfaces: Glossy finishes and mirrors can create the illusion of a larger space while enhancing the overall look.
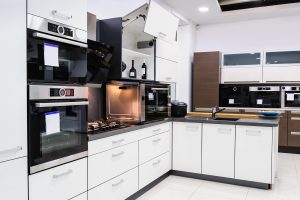
6. Modern Modular Furniture for a Polished Look
The furniture in your modular kitchen is crucial in style and functionality. Popular trends include:
- Handleless Cabinets: These cabinets offer a sleek, contemporary look and are easy to clean and maintain.
- Integrated Appliances: Hide dishwashers, refrigerators, and microwaves behind cabinetry for a streamlined appearance.
- Pull-Out Pantry Units: Maximize storage and accessibility without compromising on style.
7. Innovative Accessories for Every Kitchen
A well-designed kitchen goes beyond just layout—accessories make all the difference:
- Pull-Out Breakfast Tables: Ideal for small kitchens that need flexible dining options.
- Integrated Cutting Boards: Built-in boards save space and improve food prep efficiency.
- Smart Lighting Systems: LED strips or task lighting illuminate cooking zones and enhance your kitchen interiors.
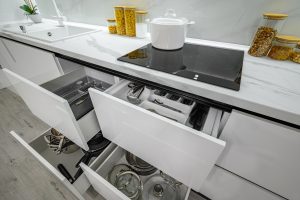
8. Choosing the Right Kitchen Layout for Your Home
When designing your modular kitchen, consider the following:
- Space Dimensions: Understand your kitchen’s layout and how best to use the available space.
- Family Size & Cooking Habits: Select a layout that accommodates your daily routine.
- Storage Needs: Make enough room for everything from small appliances to kitchen tools.
- Budget and Lifestyle Preferences: Choose designs that match your style and budget. You can go for simple or luxurious options.
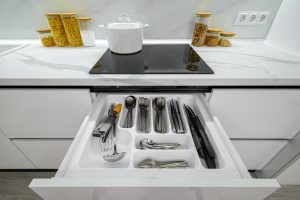
Conclusion: Transform Your Kitchen with Best Interior’s Expert Designs
At Best Interior, we understand that every kitchen is unique. We offer custom modular kitchen solutions. This applies to both small apartments and large houses. Whether you are updating or designing, we can help.
Our designs focus on both style and function. Our expert team will help you pick the best modular kitchen layout. We will consider your needs, space, and style preferences.
Ready to create your dream kitchen? Contact us today for a free consultation:
- Phone: 01612 226689
- Email: mail@bestinterior.com.bd
- Location: Dhaka, Bangladesh
Visit our showroom to explore full-scale kitchen layouts and discuss your ideas with our expert designers. Let Best Interior help you change your kitchen into a modern and efficient space. We offer modular kitchen cabinets and unique design solutions!

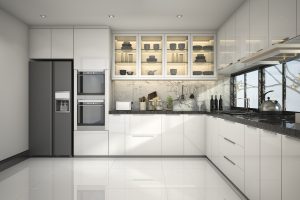
0 comments